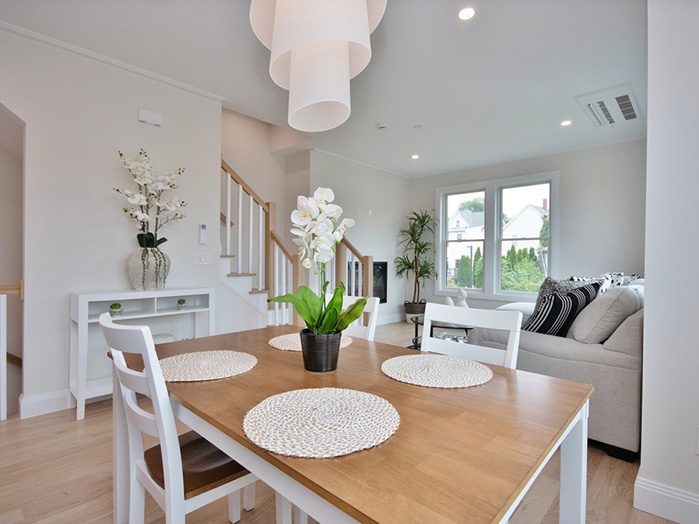Main Content
30 Andrews Lane,Sleepy Hollow, NY 10591
United States
-
$1,100,000 - 1,250,000
Price -
2
Beds -
3.5
Baths -
1,512
Sq. Ft.

Sunset Villas at Andrews Lane
The Hudson Valley
There is no denying the pure beauty of the Hudson Valley. Nor the affinity for the scenic views of the Hudson River. There is a calming, almost spiritual draw to the Hudson. Walk along the banks of the Sleepy Hollow/Tarrytown waterfront near sunset and you will experience its character. Globally recognized for its stunning natural landscapes, historic significance and abundance of culture, the Historic Hudson Valley is replete with opportunities for adventurous day trips, hiking, fine dining, entertainment and everything in-between. It is also home to some of the country’s most serene natural landscapes and vibrant waterfront communities including Sleepy Hollow/Tarrytown, New York, which have been acknowledged as two of America’s prettiest villages. Sleepy Hollow/Tarrytown is equally as rich in history, as it is in vibrant culture and instant visual appeal.
The Location
Panoramic views of the Hudson River from most units and a nearby park. Situated along a scenic stretch of the nearby Hudson riverfront just north of the Mario Cuomo Bridge, Sunset Villas at Andrews Lane boasts a desirable location both visually and practically. Sunset Villas is easily accessible through a variety of transportation options. It is walking distance to Metro-North—and a short train ride to Grand Central—minutes from Route 87, 287 and the Saw Mill River Parkway, 15 minutes to Westchester County Airport, and a comfortable drive to three major New York metro airports. Combine this with stunning elevated sunsets, panoramic vistas and a “River” which is constantly evolving throughout the four seasons.
more information
-
Country
United States
-
MLS Area
Sleepy Hollow,NY 10591
-
Longtitude
41.0920° N
-
Latitude
73.8644° W
-
Directions
Broadway to Beekman Avenue to Andrews Lane---#30 on the right.
-
---
Entry hall with ceramic tile flooring
-
---
Two en-suite bedrooms
-
---
Three full bathrooms; one half bathroom
-
---
Living room with fireplace
-
---
Juliet balcony in some units
-
---
Designer kitchen
-
---
Quartzite kitchen counter
-
---
Deck off kitchen
-
---
Frigidaire stainless steel appliances
-
---
Moen kitchen & bathroom fixtures
-
---
Bathrooms with marble tile, porcelain tile
-
---
Crown molding in living/dining room and kitchen
-
---
Recessed lighting
-
---
Bonus room with full bath, walk in closet and rooftop deck
-
---
Some units with scenic river views
-
---
Energy star combo washer/dryer
-
---
Cable & Internet ready
-
---
Fiberglass doors
-
---
Hardwood floors throughout 2nd, 3rd and 4th floor
-
---
Soundproof insulation
-
---
Energy efficient Mitsubishi electric heating & cooling units
-
---
Energy efficient Navien Hot Water Heater
-
---
Anderson 400 series tilt in windows
-
---
One car garage
-
---
Stick-built townhomes
-
---
Hardie Plank Siding & brick
-
---
Blacktopped entry
-
---
Paver driveways
-
---
Some units with paver walkways and some with flagstone walkways
-
---
Retreat like outdoor space
-
---
Walking distance to Metro North and the Sleepy Hollow/Tarrytown waterfront
-
---
Sprinkler system
-
---
Barnhart playground and park across the street
-
---
John Paulding Elementary School (PreK-K)
-
---
W.L. Morse Elementary School (1-2)
-
---
Washington Irving Intermediate School (3-5)
-
---
Sleepy Hollow Middle School (6-8)
-
---
Sleepy Hollow High School (9-12)
-
Stunning Designer Showplace-2 Bedroom, 3.5 Bath Four Level Townhome. Welcome home to your dream retreat in this 4-level townhome that offers a luxurious living experience. Upon entering the home, you will be greeted by an oversized entry hall with beautiful ceramic tile flooring, ½ bath and door out to an oversized 1 car garage. The heart of the home is a designer kitchen with quartzite countertops, & stainless-steel appliances. This sleek & stylish kitchen is a chef's dream, providing ample storage & workspace for all your culinary adventures. Deck off kitchen offers the perfect setting for al fresco dining or entertaining. Adjacent to the kitchen is the living room with a fireplace. Some of the units have a Juliet balcony off of the living room. The recessed lighting enhances the ambiance, creating a warm & inviting atmosphere. The crown molding adds a touch of elegance to the space.Hardwood flooring flows throughout the 2nd, 3rd and 4th floor. The 3rd floor consists of the en-suite master bedroom with double closets and en-suite 2nd bedroom. The family/guest room is located on the fourth floor, with full bath, walk in closet and rooftop terrace providing a retreat-like space for relaxation and tranquility. This space is perfect for entertaining and watching the sunsets. Conveniently located right across the street from Barnhart playground and park, providing residents with a refreshing outdoor retreat. Perfectly situated in the Village of Sleepy Hollow, this location offers scenic river views, fine dining options and easy access to Metro North, shops and more. Ideal for those seeking a modern and convenient lifestyle!